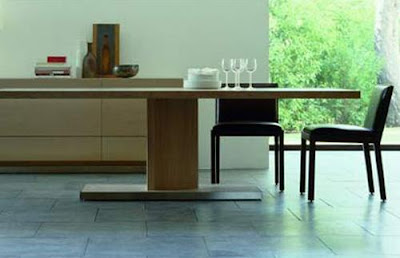The dramatic rise in house prices over the last ten years means that living space is at a premium, particularly in urban areas. Many of us live in shared apartments, lofts, student rooms or studio flats in which the bedroom also functions as a living and working area. Children are frequently forced to share a room with siblings. And with more people working from home, sometimes the bedroom has to double as an office.
Yet as our space shrinks, the number of personal possessions we acquire seems to multiply. So where do you keep your computer, printer, stereo, PlayStation, musical instruments, exercise bike and spare bedding without your room becoming a junkyard?
Naturally the item of furniture that takes up most space in the bedroom is your bed, especially if you crave the luxury of a king-sized double. The benefit of a large bed, however, is that the space underneath it can be exploited for storage -but that doesn't mean just shoving everything under the bed and allowing it to gather dust!
Nowadays you can choose from a range of drawers, chests and storage boxes on wheels, all designed to make the most of this under-used space while keeping your possessions tidy and easy to find.
Choosing a bed to maximise your living space
If lack of floor space rather than storage room is your problem, there are many space-saving alternatives to the traditional bed.Futons are a Japanese invention, which originally consisted of a cotton mattress placed over straw flooring and folded away during the day. Western futons are loosely based on the Japanese design, but have a configurable frame which folds in the middle to double as a bed and a sofa. A futon set consists of a sofa and several chairs that can be unfolded into beds - ideal if you have guests to stay.













